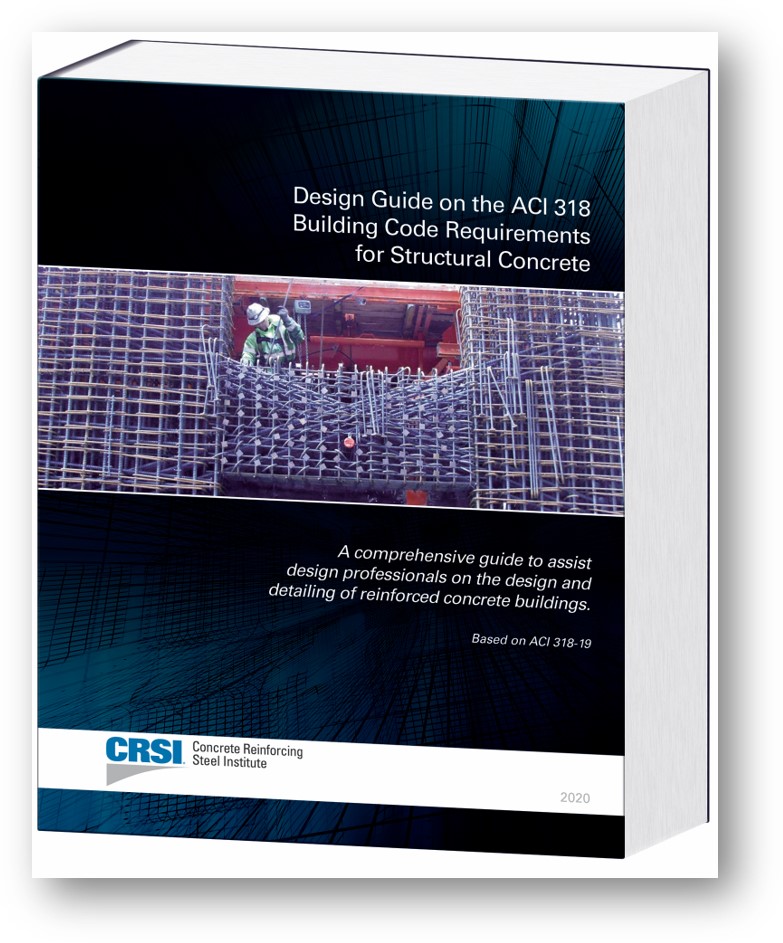|
Design and Detailing of Reinforced Concrete Buildings in Accordance with ACI 318-19
Description
In this four part series, David Fanella gives an overview on the recently published Design Guide on the ACI 318 Building Code for Structural Concrete by the Concrete Reinforcing Steel Institute.
The purpose of the Design Guide is to assist in the proper application of the provisions in the 2019 edition of Building Code Requirements for Structural Concrete (ACI 318-19) for cast-in-place concrete buildings with nonprestressed reinforcement. The main goals of the seminar are to provide:
A simplified roadmap that can be used to navigate through the updated ACI 318 requirements
Step-by-step design procedures and design aids that make designing and detailing reinforced concrete buildings simpler and faster
Design and detailing of the following structural members are covered for buildings assigned to Seismic Design Categories A through F with emphasis placed on the revisions made in ACI 318-19:
One-way slabs
Two-way slabs
Beams
Columns
Walls
Diaphragms
Foundations (shallow and deep)
Beam-column and slab-column joints
Earthquake-resistant structures (SDC B and C)
Earthquake-resistant structures (SDC D, E, and F)
Design aids, flowcharts, and worked-out examples are presented that illustrate the design and detailing requirements. Included are examples not commonly found in other reinforced concrete resources.
Watch the Presentation
The webinar is $225 for members and $350 for non-members to watch. To receive a copy of the new Design Guide, send your address to nradler@seaoi.org.
Instructions
Continue through the checkout process.
You will receive an email confirmation with a personalized link to the webinar page.
Follow the links on the webinar page to view the recording and to take the quiz for CE credit.

